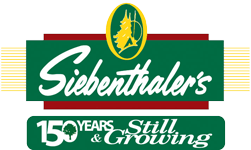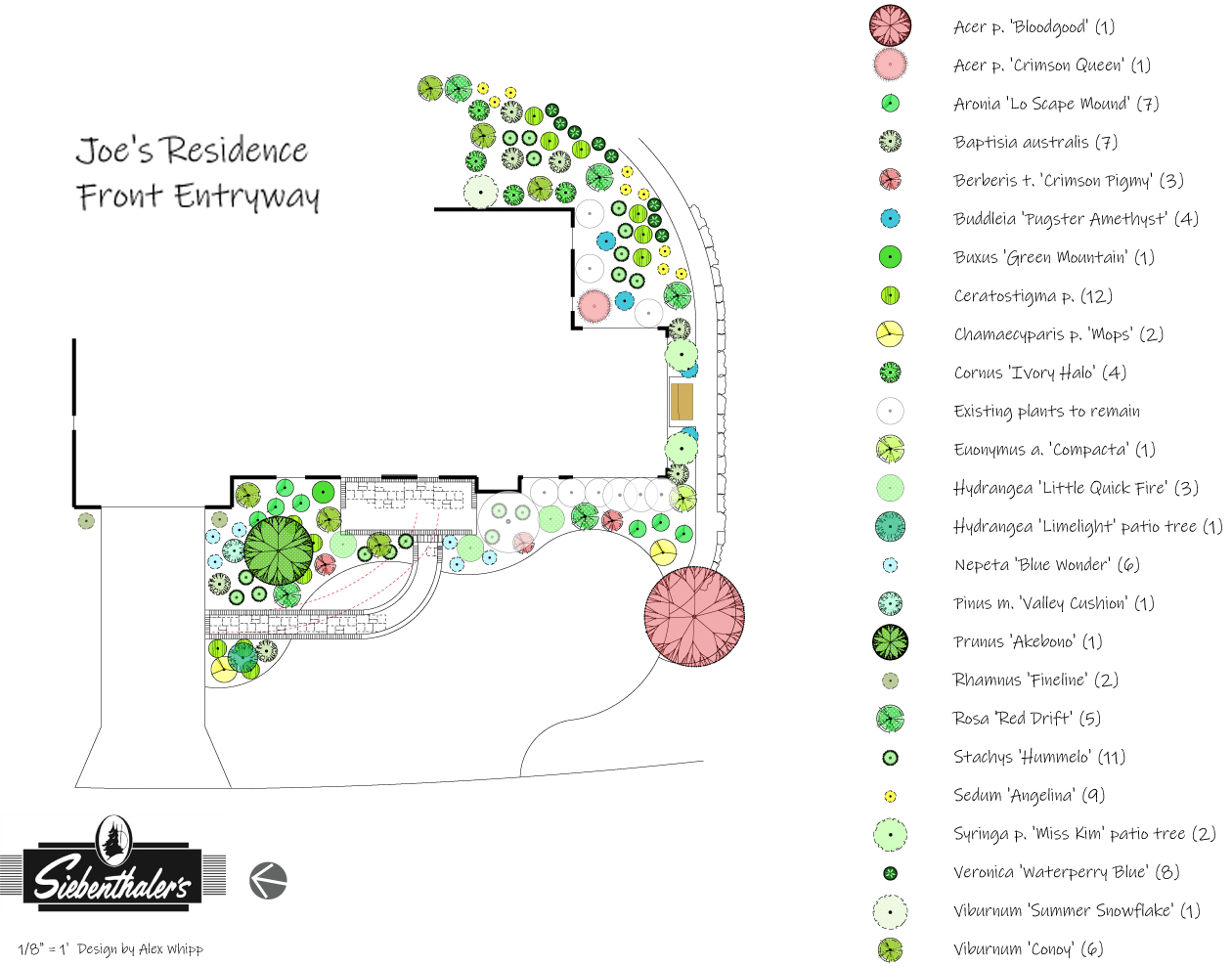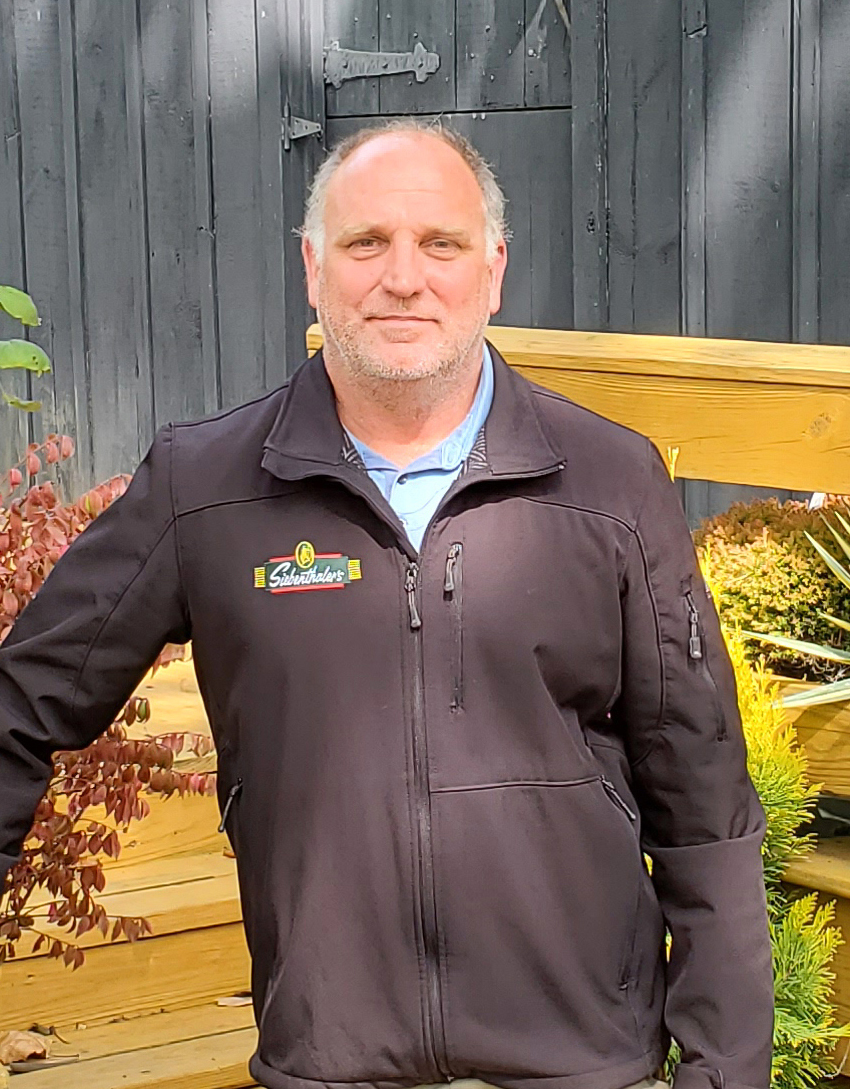Project Profile by Designer Alex Whipp
Natural Stone Solutions in Centerville
Joe was planning to add an extension to the residence on the uphill side of the house. He had almost no access on the downhill side of the house (due to a steep grade). Providing access around the house on the downhill side was a priority, while an entertainment space in the back and upgrading the front entryway were on his wish list.
I did very little designing on the first visit, preferring to take notes, pictures, and measurements, then mull over the project. During most initial meetings I’ll meet with a potential client and walk the property, discussing their outdoor space. Understanding the client’s thoughts is a large part of the process. I like to know what they envision-what goes where, what plants they prefer, what types of materials they were thinking of incorporating, and the level of maintenance they are willing to perform. Also, priorities are important-both overall priorities (which project they would prefer to start with) and details (such as colors or types of flowers they like). While the client’s thoughts are important to the process, I am being hired to filter their ideas and preferences through my knowledge and experiences.
The top priority was to provide access around the house. Challenges included the steep slope and the location of the property line. Construction of a wall close to the property line would create a level area that allows access in addition to plants that will soften the flat plane of the house rising upward. In choosing material, we decided on natural limestone outcroppings rather than manufactured block due to scale, aesthetics, and local materials (a smaller limestone wall is a few houses away). A surveyor was hired to locate the property line and local municipalities were contacted to assess viability.
We started the project at the beginning of 2022. This phase involved building the wall and establishing beds. Working in the Winter takes a little more time than other seasons, but our crews tend to stay productive. The client was very pleased with our stonework and his newly gained access.
The second priority was to enhance the entryway. Joe wanted a larger front porch, somewhere he could put a small table and some chairs, as opposed to the existing 4’ x 4’ landing. In order to create the larger porch, the existing pathway would need to be replaced also. Again, natural stone was chosen for both the porch and walkway.
Existing plants in the front needed to be removed, so a planting plan was drawn up also. I like to start with stabilizing elements, such as foundation plantings, focal points, and in this case, small trees. After that, I consider size, texture, color, flower color and bloom time, as well as spacing when choosing which plants and where they go.
Joe is very happy with his new landscape, the next step is to enhance his backyard with an entertainment area.



